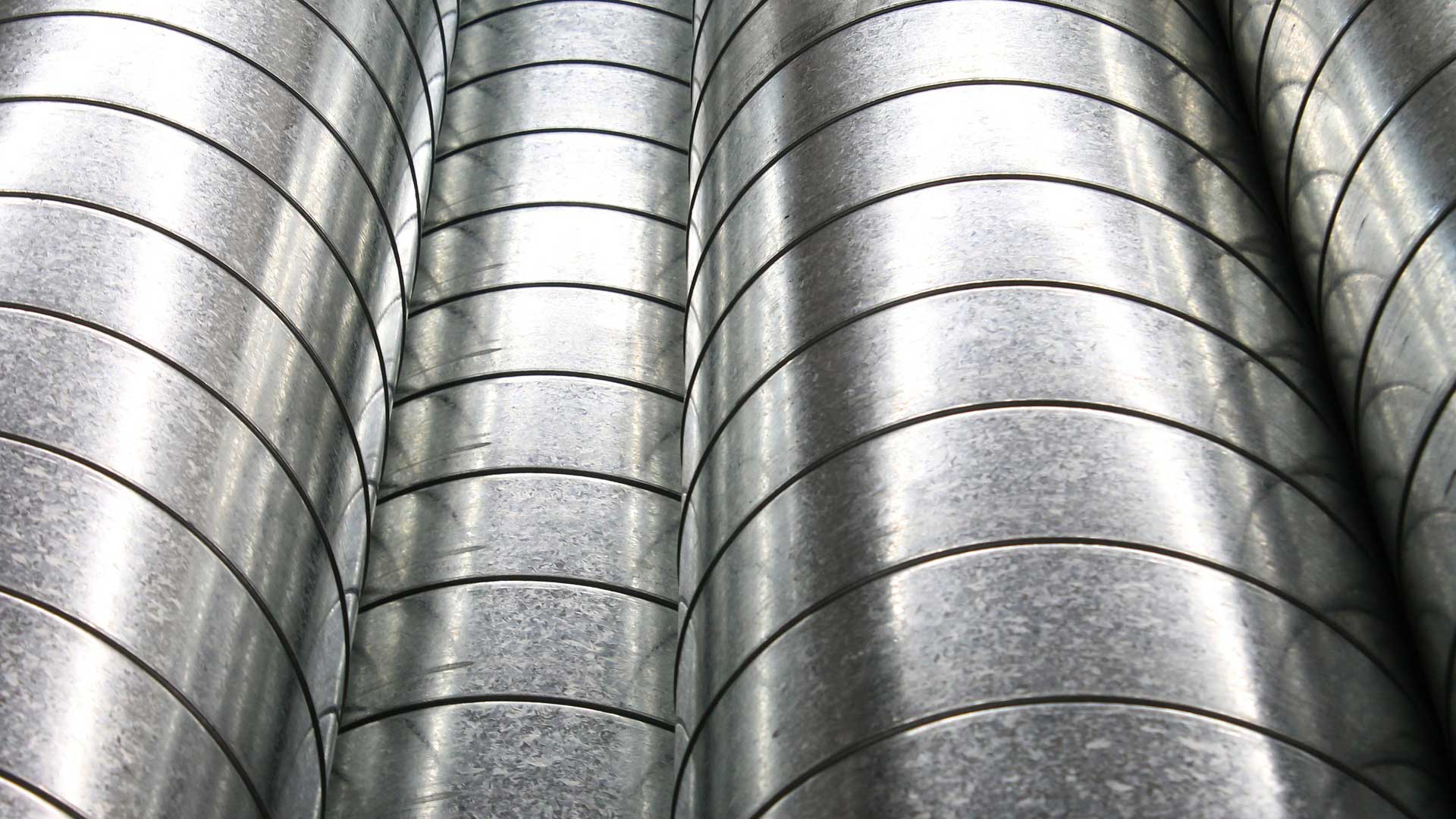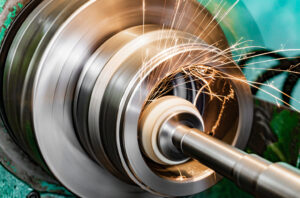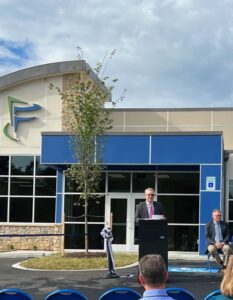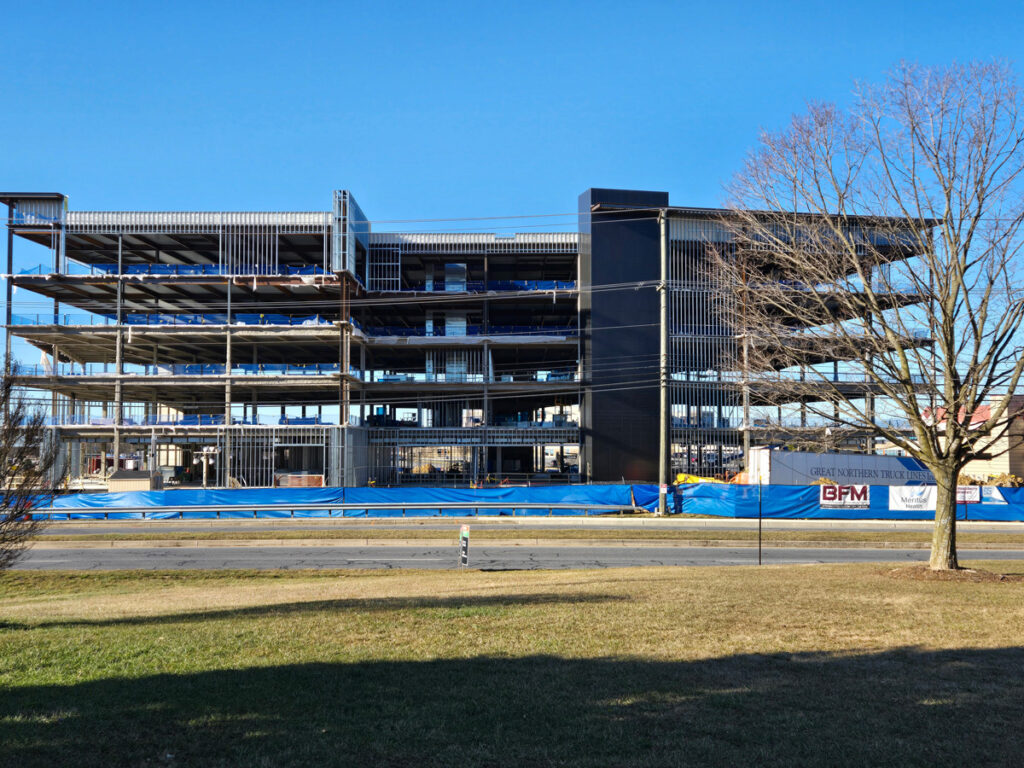
Meritus School of Osteopathic Medicine’s Academic Building
Set to transform medical education in Hagerstown, MD, the Meritus School of Osteopathic Medicine’s Academic Building is a testament to progress and dedication. With construction commencing in fall 2023, this 5-story, 200,815 square feet structure, led by Davis Construction, represents an investment of 85 to 90 million dollars.
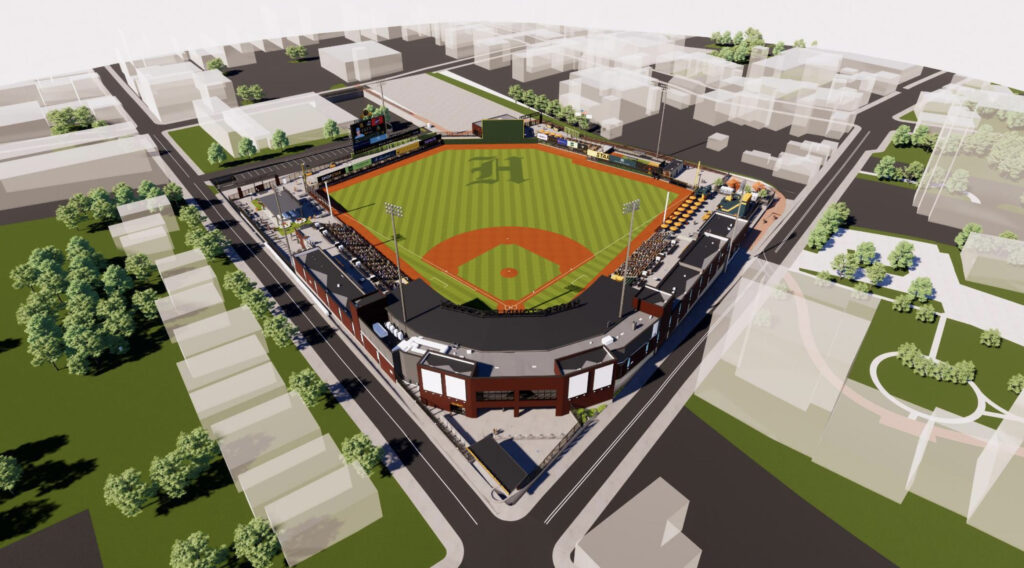
Hagerstown Multi-Use Sports Event Center
In October of 2021, the Maryland Stadium Authority authorized and issued $59.5 million to construct a new Multi-Use Sports Event Center in downtown Hagerstown. Construction started in the Fall of 2023 with an estimated competition date of Spring of 2024. Kaempf and Harris received the award from “Harlee Mechanical Contracting Inc.” in partnership with “Denver-Elek Inc.” to provide the ductwork and associated air devices on the project. Production had to begin immediately to meet the demanding schedule required for this project to finish in time.
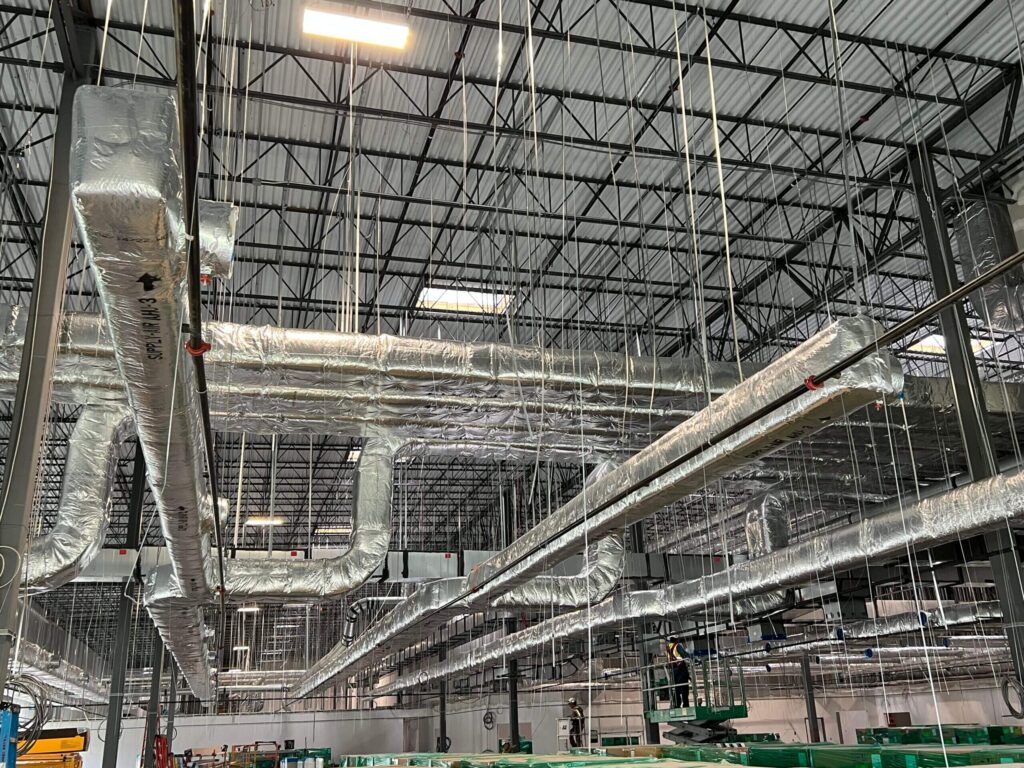
Ellume Building A
In May 2021, Australia-based digital diagnostics company Ellume, announced it had established its first U.S. manufacturing facility in Frederick, Maryland.
Ellume was awarded 231.8 million in an agreement with the U.S. Department of Defense and the department of Health and Human Services, to accelerate the production of Ellume’s COVID-19 Home Test Kits.
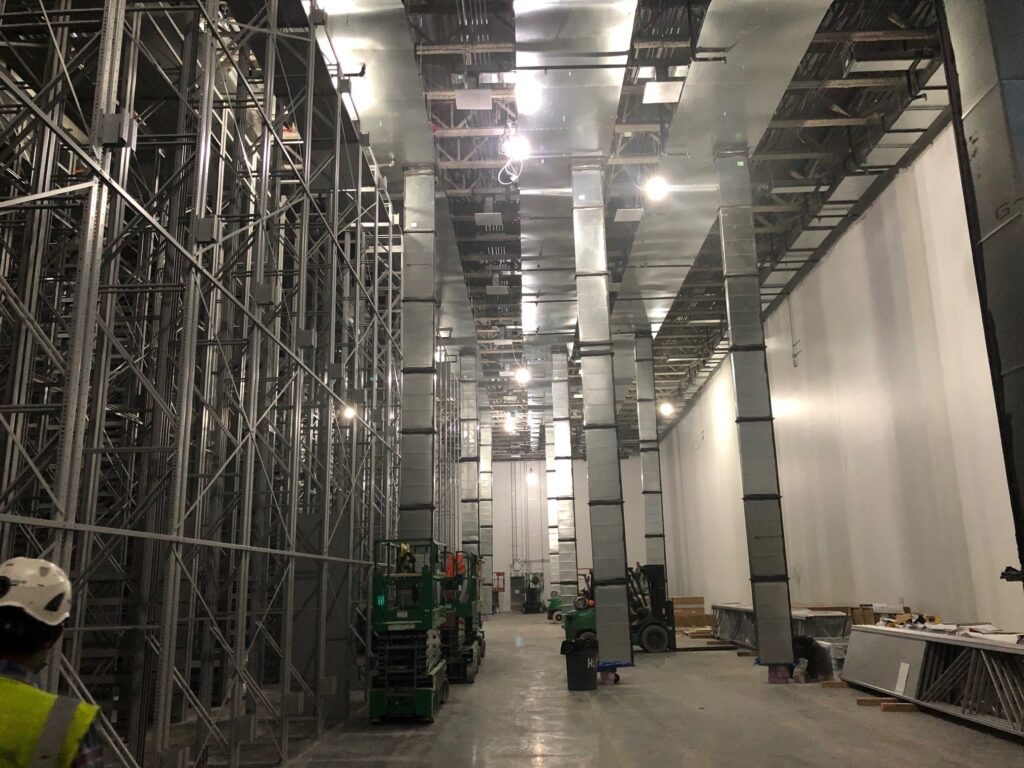
Collection Storage Module 6 – Library of Congress
In 1994, a 100-acre site located in the US Army base at Fort Meade, Maryland, was assigned to the US Congress to provide additional storage capacity for the Library of Congress.
State-of-the-art storage modules are being built to house, preserve, and protect the library’s various collections that include books, bound periodicals, maps, manuscripts, prints, photographs, sheet music and microfilm.
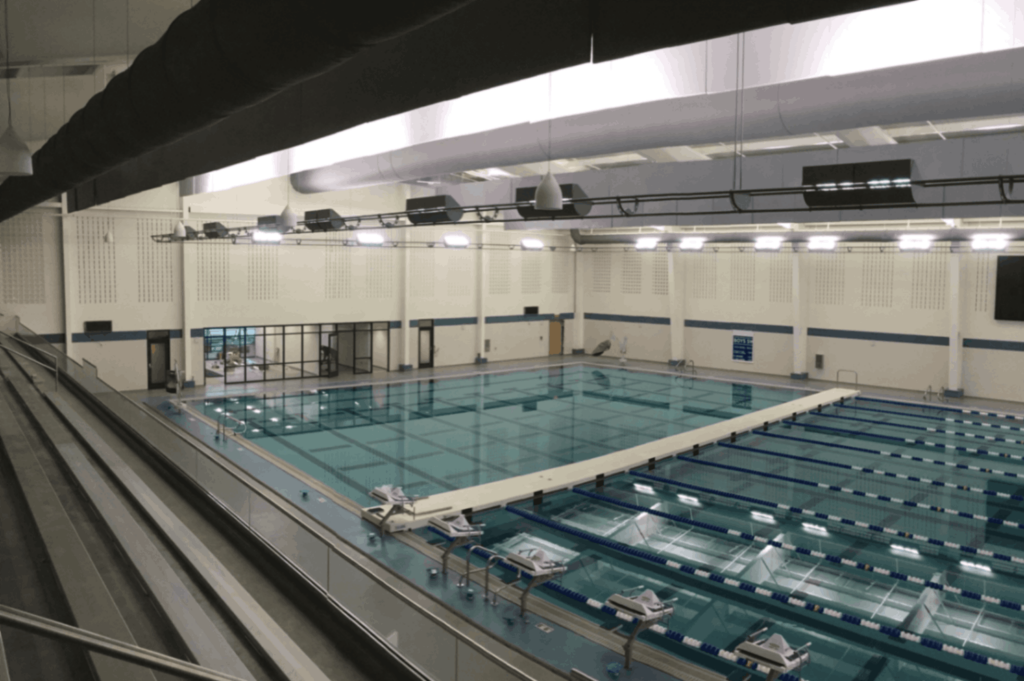
Mercersburg Aquatic Center
Kaempf & Harris provided the ductwork and installation at the Mercersburg aquatic center. Our team worked diligently to install the ductwork track that would provide exceptional airflow while also fitting in the space.
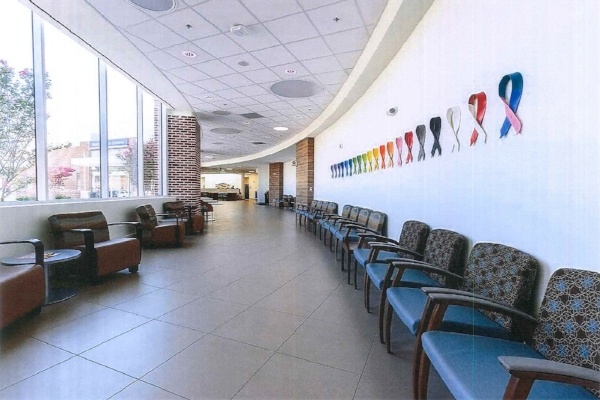
Frederick’s Rose Hill Cancer Center
Kaempf & Harris facilitated the construction of this 3-story medical facility that required more than 75,000 lbs of sheet metal. This facility will bring state of the art cancer treatment to the residents of Frederick, Maryland.
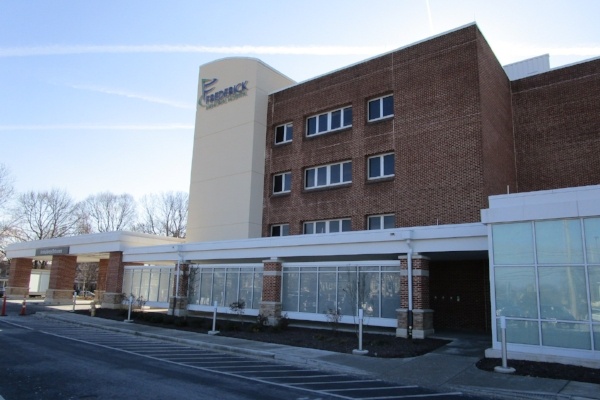
Frederick Memorial Hospital
Kaempf & Harris remodeled the Frederick Memorial Hospital while maintaining spaces critical to operation. The remodel resulted in a new MRI room, endoscopy wing, and updated patient rooms. This project also included new construction, involving a new emergency entrance, and ambulatory entrance.
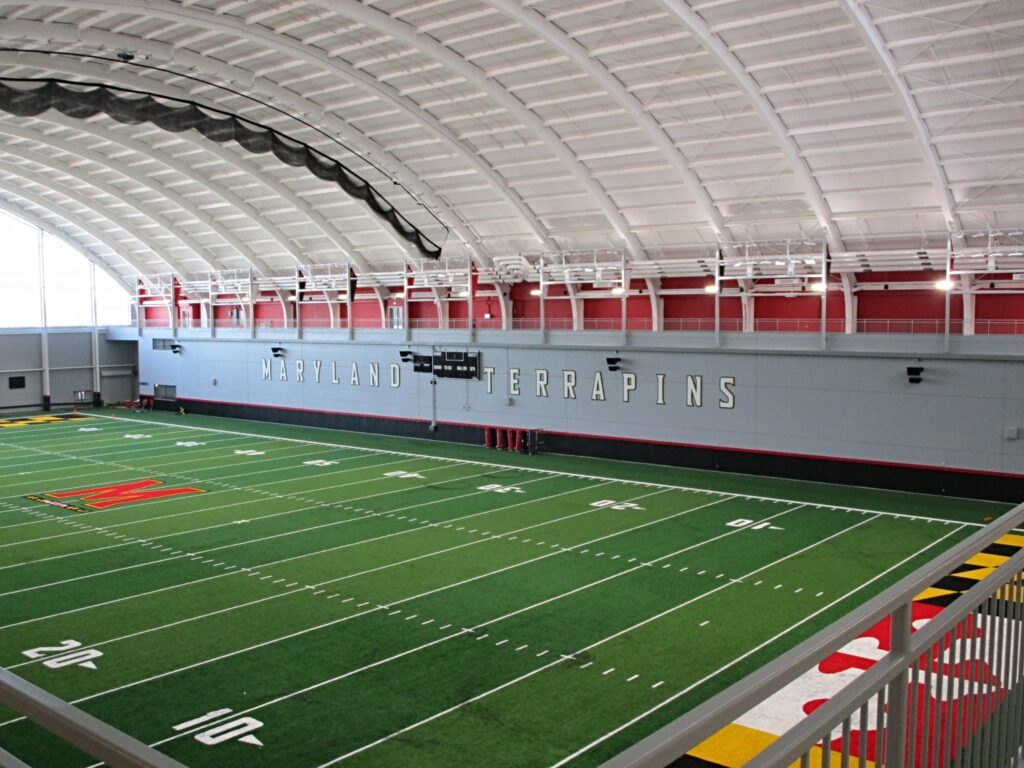
Cole Field House
Kaempf & Harris began renovating and converting the existing Cole Field House, originally completed in 1955, into an indoor football practice facility. This is the first phase of three that will transform the original building into a 356,000-square foot facility. This will make Cole Field House one of the largest NCAA indoor facilities in the country.
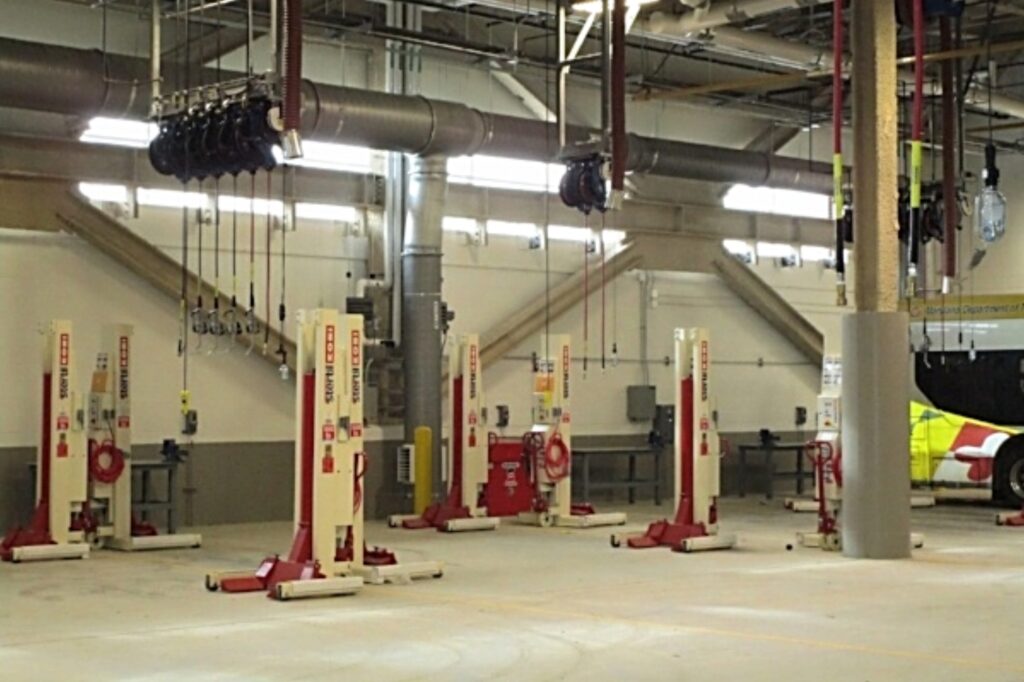
MTA Bus Maintenance Facility
Kaempf & Harris constructed a 100,000 square foot maintenance facility with sustainability and energy efficiency in mind. This project included 15 service bays and a fully exposed ductwork system in order to maximize efficiency. This design also incorporated additional parking, reducing congestion in this residential neighborhood.
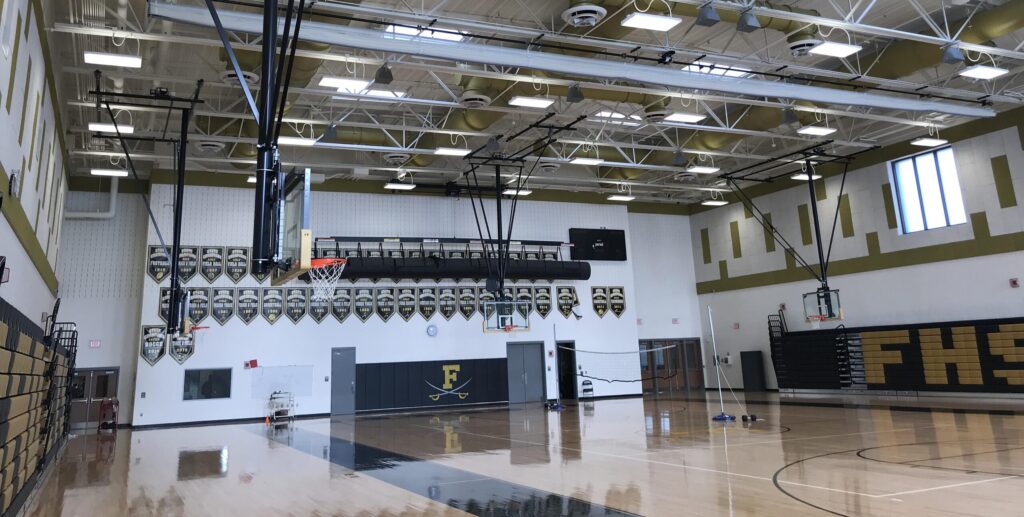
Frederick High School
Kaempf & Harris installed more than 600,000 pounds of galvanized ductwork and 16,000 pounds of solid welded stainless steel that served 25 air handler units, 67 fans, 5 make-up air units, and 113 heat pumps. Additionally, the team installed six mechanical rooms, 1,500 registers, grilles, and diffusers; and 305 fire and fire/smoke dampers.
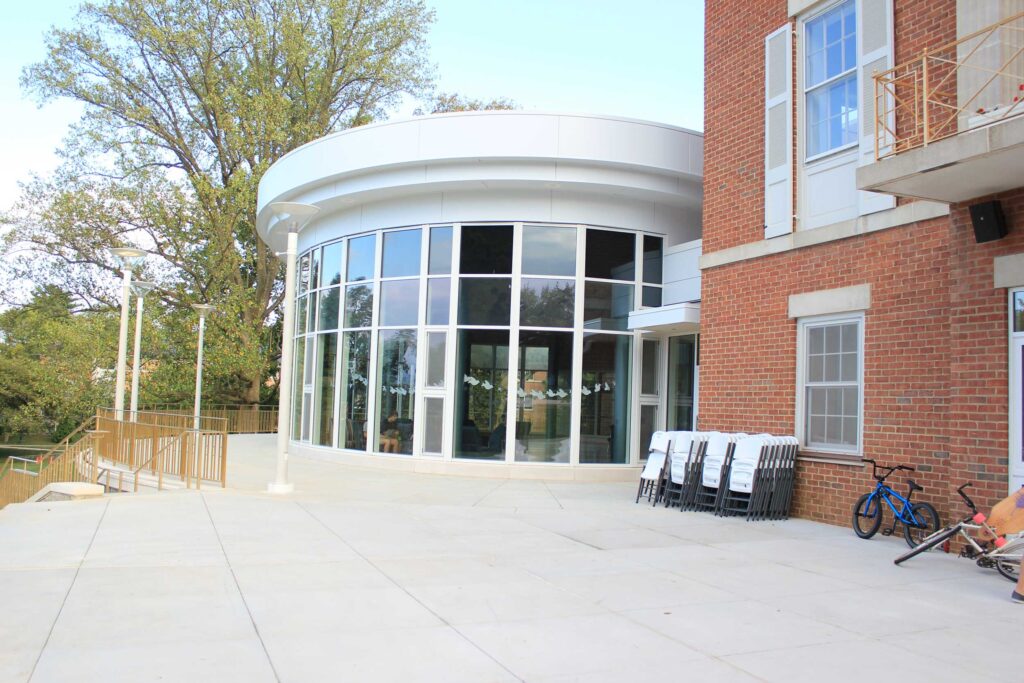
Mercersburg Academy Student Union Building
Kaempf & Harris successfully navigated tight ceiling space and an even tighter project timeline to deliver modern HVAC systems.
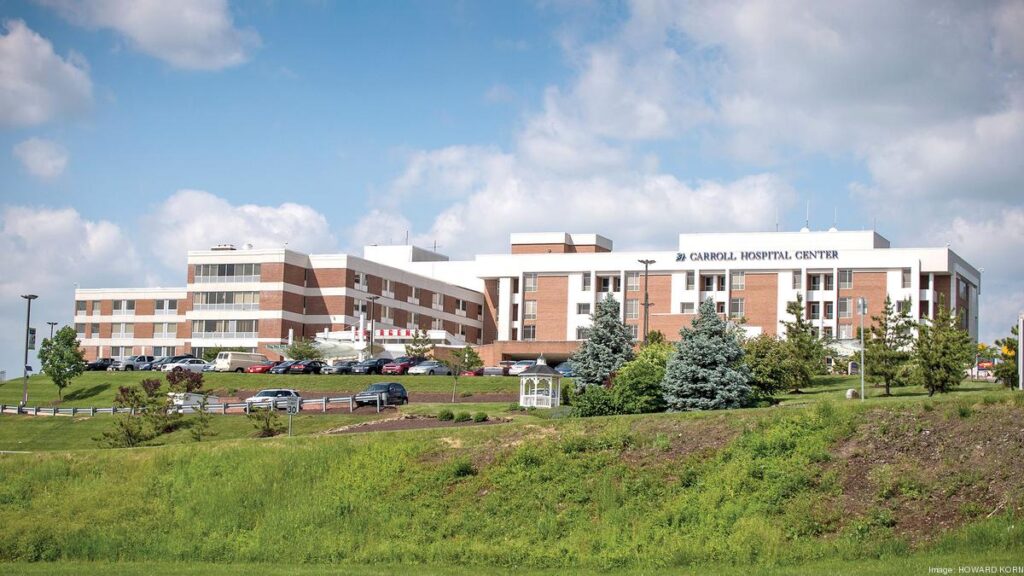
Carroll Hospital Cancer Center
Kaempf and Harris embarked on a two-phase construction project to deliver a custom HVAC system for the Carroll Hospital Cancer Center.
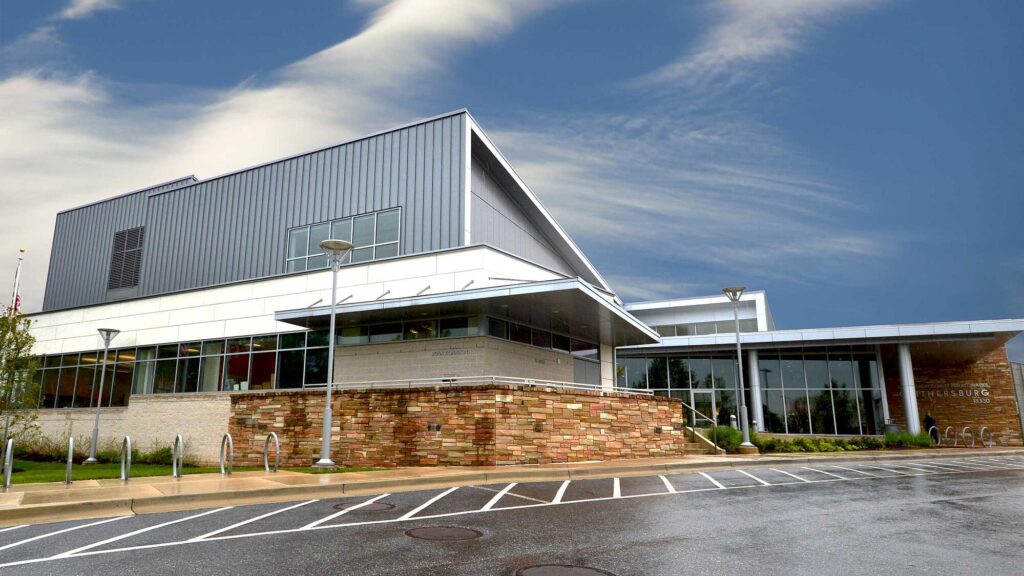
Gaithersburg Public Library
Kaempf and Harris helped expand and modernize the Gaithersburg Public Library and help it achieve LEED Certification.
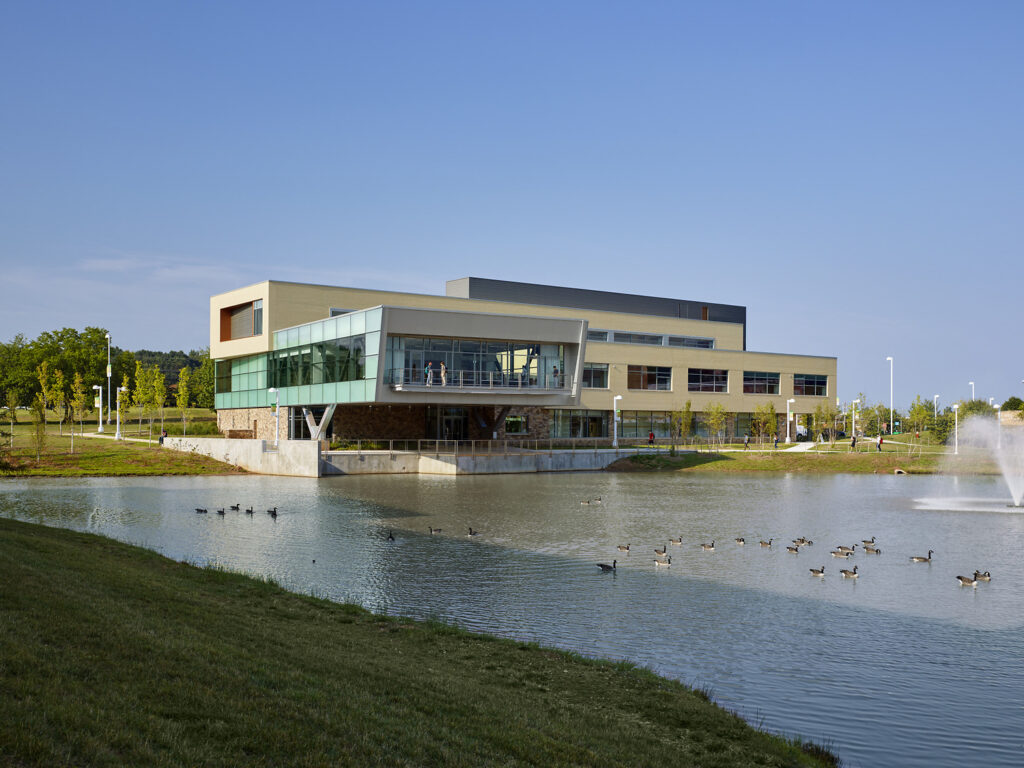
NOVA Higher Education Center
Kaempf and Harris assisted with building a new higher education center on the campus of Northern Virginia Community College in Sterling, VA.
